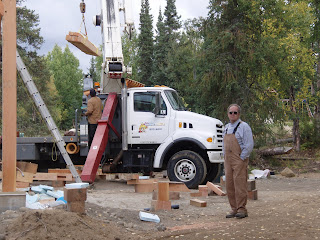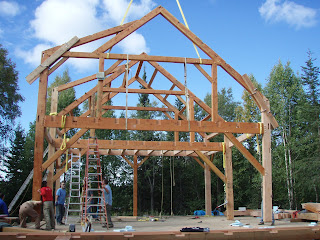After building the house I wanted a wood shop and Sandi wanted a barn, so we decided to build a structure to accommodate both plus include a mother-in-law apartment above it. Now both mother-in-laws will either have to duke it out or share the space when it is finished!
We poured the slab last summer, but just started working on the timbers in May. Sandi's dad Kris came up from Maine to help for a week in May and got me started. In June, Matt Eddy (also from Maine) spent two weeks helping cut timbers. I worked on getting the rest of the frame cut during my time off in July and August. We planned on raising the frame the first week of September and it took working every available minute to make it happen, but we did make it happen.
On September first Kris and Matt both made the short trip from Maine to help with the raising. Without Kris and Matt as well as Jeremy and Chris Bruner, and my Dad this project would not have come together. Sandi's grandfather Jim Farris spent his 89th birthday with us in June and said that if we were ready by September he would come back and supervise the whole operation. So Jim flew in on the 2nd to make everything happened as it was supposed to. Thanks to all of these guys.
I'd like to thank Brien Jones, and Craig and Sandy Gilliland for taking time out of their week to help us with the raising. Also our crane operator Rod "Crane Guy" Hansen was essential in our safe and successful raising.
Most importantly I have to thank Steven Knox from Maine. Steven worked with us to design the frame and make numerous modifications throughout the process. Even with a four hour time difference he answered the phone at all hours when I was lost and pleading for help.
Here are some pictures of the process, sorry they aren't in order as I was just trying to get them posted as soon as I could. A few are of the two days of assembling the bents and the rest are the raising process.

 Rod "Crane Guy" Hansen at the ready. Luckily he wasn't sensitive to the fact that everyone kept forgetting his name.
Rod "Crane Guy" Hansen at the ready. Luckily he wasn't sensitive to the fact that everyone kept forgetting his name.
 Sandi and Thane (in his elf costume) oiling the last of the timbers
Sandi and Thane (in his elf costume) oiling the last of the timbers The 8"x16"x30' girts finally in place
The 8"x16"x30' girts finally in place

 They flew in the purlins three at a time and things went really well
They flew in the purlins three at a time and things went really wellRaising Bent three


 Setting floor joists between bent two and three
Setting floor joists between bent two and three Raising Bent two the first day
Raising Bent two the first day Three bents the first day, not too bad
Three bents the first day, not too bad  I just wanted to see how high Kris would actually climb...
I just wanted to see how high Kris would actually climb... The first day of assembly, Kris moving girt number one
The first day of assembly, Kris moving girt number one All five Bents ready to raise after the second day of assembly
All five Bents ready to raise after the second day of assemblyThe view from bent one after it went up
 Kris and Matt pulling bent two into the connector
Kris and Matt pulling bent two into the connector
Me, Rod "Crane Guy", Chris, Jeremy, Matt, Kris, and our project Superintendent Grandpa Jim Farris.
 The Southern exposure
The Southern exposureThe Northern exposure (the shed side) is the barn side of the frame.











5 comments:
Tyson, congratulations! It's beautiful! I do understand ALL the work involved with this project, but you did it. What a great picture at the end. I love that Grandpa got up there, too. Just wish your dad had been in the picture too. No wonder you're my favorite son-in-law. Love, Jane
Congrats Tye,
Looks like it was a lot of fun...I am totally impressed. The building looks amazing...
Bee-yoo-tee-full!!!
But where's the sister-in-law apartment?
Stefani
Tyson -
Congrats on the frame. One of my favorite images is of you and Thane on the mortiser with the chips flying.
You mentioned Steven Knox, who helped you design this frame. I am about to embark upon the same journey as you began over two years ago, and I am in need of a good designer. It sounds as though you would recommend him. Do you have any contact information for Steven Knox? I would like to get in contact with him.
Thanks and congrats again,
Andrew Haynie
Nice work! The pictures of your timber frame barn and the site install are wonderful. Thank you for sharing such beautiful work.
Virtual Timber Home Tour
Post a Comment